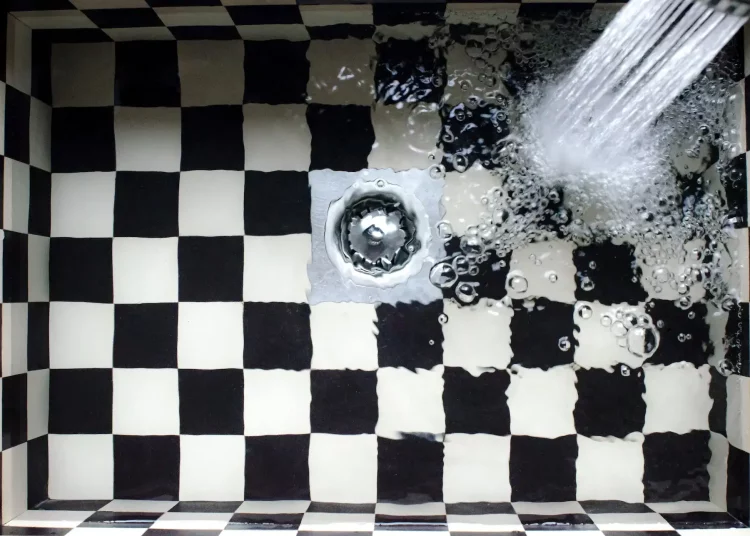

Indirect waste piping, open-site drains, and floor sinks have been mentioned in several of our articles, but we have yet to provide a comprehensive explanation of these essential plumbing concepts.
This article aims to fill that gap, diving into definitions, applications, and the importance of these components for maintaining public health and safety.
Table of Contents
Let’s begin with indirect waste or an indirect drain. The name hints at its function, but context is necessary to grasp its full purpose.
Indirect waste refers to drainage piping that runs from a plumbing fixture or appliance and discharges into a separate waste pipe or receptacle, which then connects to the building’s drainage system.
The indirect waste line does not directly connect to the separate waste piping or receptacle; instead, it discharges via an air gap or breaks.
The diagram below can help illustrate the arrangement of these components.
Indirect waste drainage piping starts at the fixture and extends to its discharge point above the plumbing appurtenance that connects directly to the drainage system.
The end point of discharge from the indirect waste must be positioned above the overflow rim of the fixture. The space between the overflow rim and the end of the indirect discharge piping is known as the air gap.
This air gap allows any backed-up wastewater to spill out over the overflow rim of the plumbing fixture without ever touching the indirect waste discharge.
Which plumbing fixtures, appliances, or equipment require indirect discharge? Any units used to store, prepare, or serve food, or those used to sterilize medical instruments, should have indirect waste systems.
This ensures they are protected from potential sewage backups, even in the event of a main building backup.
Examples of plumbing fixtures that can receive indirect waste discharge include service or mop sinks, mop basins, floor drains, funnel drains, and floor sinks.
Other fixtures, like a washing machine drain hose, have designated drains for direct waste.
An air gap in an indirect waste system separates the outlet of the indirect waste and the overflow rim of the waste receptacle.
To demonstrate how not to pipe indirect waste, consider an AC unit with a condensate line above the floor and a nearby service sink.
If there isn’t a floor sink close to the unit (we’ll explain the purpose of a floor sink later in this article), and you lack the space or budget to install one, you can pipe the AC unit to the nearby service sink.
Some definitions state that the outlet of the indirect waste line should be piped above the drainage inlet. While technically correct, this can be confusing. The entire rim of the fixture is the “inlet,” not just the drain line opening at the bottom of the fixture.
If the indirect waste is piped below the overflow rim of the fixture, there’s a risk of a backup contaminating the water supply.
This can happen if a backup in the sink rises higher than the outlet of the indirect waste and a negative pressure situation occurs, causing the indirect waste to act as a siphon and draw waste up through the plumbing fixture it’s connected to.
Open-site drains and floor sinks are innovative drainage solutions that offer both practicality and aesthetic appeal.
These systems seamlessly integrate into your space while providing efficient wastewater management. Here, we will discuss the key features and benefits of open-site drains and floor sinks.
These drains are visually appealing and provide practical benefits such as easier cleaning and reduced risk of clogging. Open-site drains are commonly used in bathrooms, particularly in modern, minimalist designs.
These sinks are often used in commercial kitchens and other areas where large volumes of wastewater must be managed. Floor sinks come in various sizes and materials, such as stainless steel and plastic, to suit specific applications and preferences.
Open-site drains and floor sinks can be customized to complement the overall design of your space.
Moreover, these drainage solutions offer improved functionality and ease of maintenance compared to traditional drainage systems.
For more information on bathroom drainage systems and maintenance, look at our guide on The Importance of P-Trap in Your Plumbing System
To choose the right size of floor sink, consider factors such as the volume of wastewater generated, the available space, and the local plumbing code requirements.
Open-site drains require regular cleaning to remove debris and prevent clogs. Using a soft brush or cloth, gently clean the drain’s surface and remove any visible debris. Periodically, you may need to remove the drain cover for a more thorough cleaning.
Yes, there are alternative solutions to air gaps, such as backflow preventers and check valves. These devices can also prevent backflow, but their suitability depends on the specific application and local plumbing code requirements.
Open-site drains can be made from various materials, such as stainless steel, ceramic, and plastic. The chosen material should depend on the application and local plumbing code requirements.
When installing floor sinks, you must ensure that they are properly connected with appropriate sealing methods (e.g., caulking) so that no water leaks occur.
When piping indirect waste lines to an open-site drain or a floor sink, an air gap is required to ensure positive separation from the directly connected drainage inlet.
We hope this article has shed light on some vital aspects of plumbing and helped you better understand the functions of indirect waste systems, open-site drains, and floor sinks.
If you have any additional insights or comments, please feel free to comment below.